‘It was a miracle it didn’t burn down.’
An interior designer gives a tired Mount Desert Island mansion much-needed updates and renewed purpose for her new blended family.
ByOn the southeastern shore of Mount Desert Island, Maine, where “desert” is pronounced “dessert” and mansions are called “cottages,” summer residents and tourists alike find solace in the wild beauty of Acadia National Park. Kate and Andrew Davis and their blended brood of five travel from New York City to Seal Harbor to hike, mountain bike, sail, swim, and socialize. “We’re a super active family; we’re always on the water or in the park,” said Kate, an interior designer who recently redecorated their Seal Harbor home. “It’s a really special community.”
Mount Desert Island became popular in the late-1800s among affluent East Coasters called “rusticators,” lured there by the romantic landscapes painted by Hudson River School artists beginning in the 1840s. Seal Harbor’s well-heeled inhabitants included John D. Rockefeller Jr., who donated 11,000 acres to the park and established its carriage road system. His 100-room estate, “The Eyrie,” was demolished in 1962, while the home of son David, “Ringing Point,” sold for $19 million three years ago. Perhaps the most well-known Seal Harbor resident today is Martha Stewart, who owns “Skylands,” the pink-granite estate built by Henry Ford’s son and daughter-in-law, Edsel and Eleanor.
The Davises’ home, “Eastholm,” is across the street from “Ringing Point.” Richard March Hoe and his wife, Annie Dows Hoe, built the nine-bedroom, Shingle-style cottage in 1902. The couple commissioned Carrère & Hastings, the firm that designed their Upper East Side home, not to mention the New York Public Library, the decade prior. (Coincidentally, the Hoe’s limestone mansion is just three blocks from the Davises’ Upper East Side home.)
In 1908, the Hoes hired Olmsted Brothers, the Brookline-based landscape architecture firm that designed Boston’s Emerald Necklace, to plan the property’s herbaceous garden. A blueprint and a letter that recommends planting Madonna lilies and tufted pansies among the existing peonies and phlox hang in the home’s stairwell.
When Andrew bought “Eastholm” 20 years ago, nothing had been updated in decades. “There were exposed wires hanging from the side of the building,” he said. “It was a miracle it didn’t burn down.” In comparison, the cypress floorboards and millwork were beautifully preserved. “The original floors, doors, windows, and banisters were remarkably underused for a house of that age,” Andrew said.
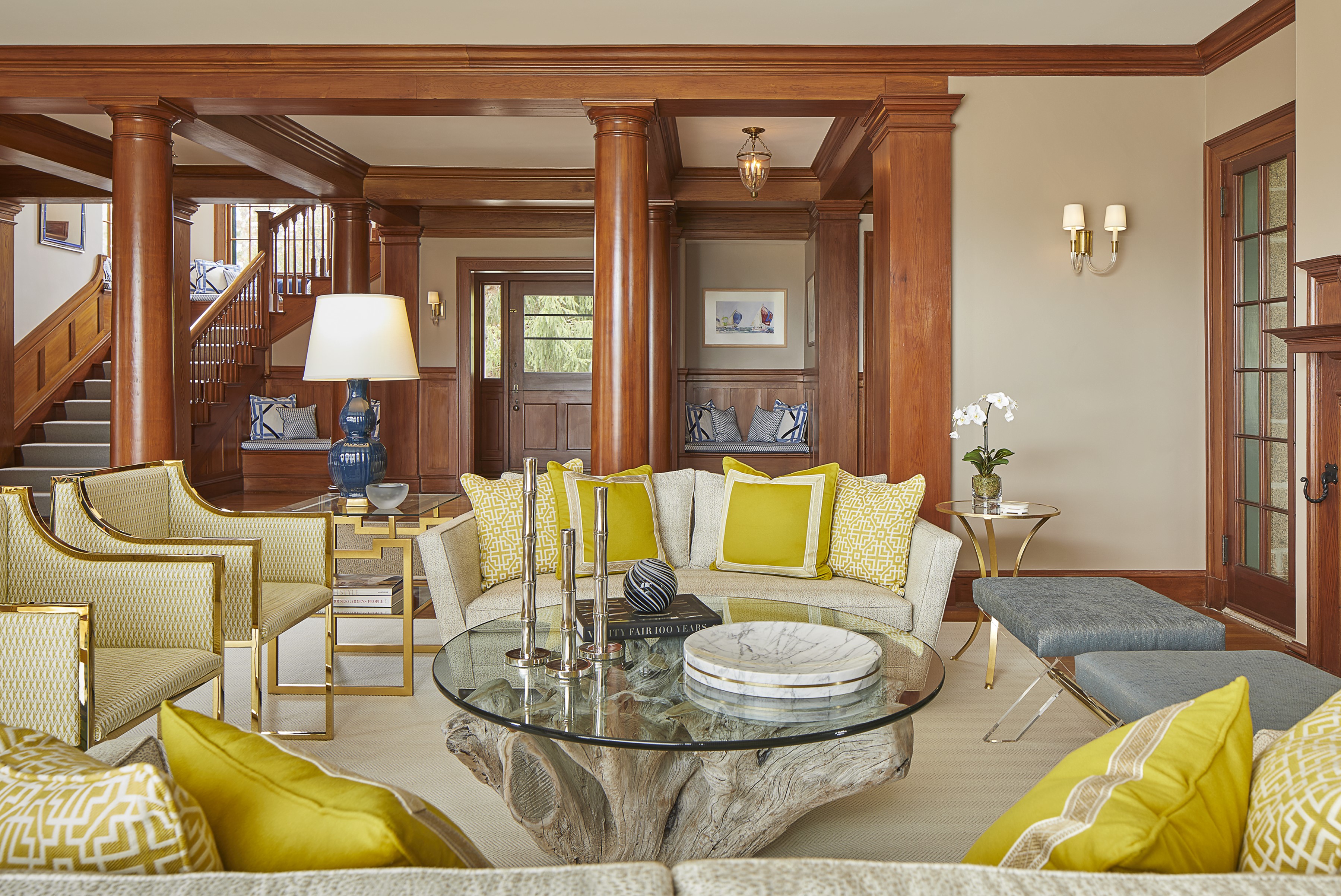
Ensuing renovations included modernizing the plumbing, electric, and heating systems, as well as reworking the kitchen to accommodate modern-day living. “The kitchen was divided into four or five smaller rooms where different servants oversaw each area,” Andrew said. “It was inappropriate for the way we live today.”
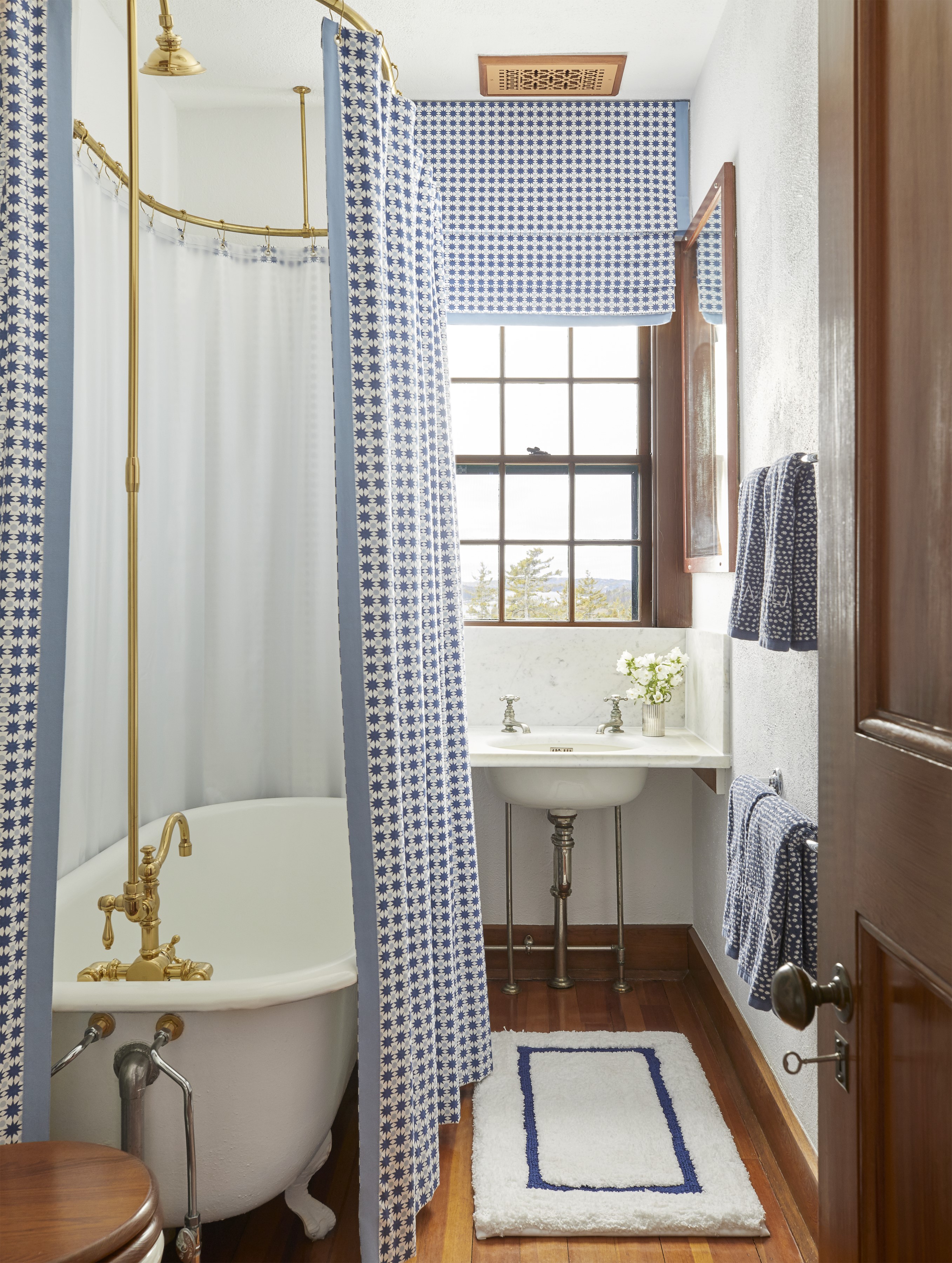
In 2019, Kate redecorated the 10,000-square-foot-plus home to better suit their newly blended family. The couple married in June 2017 and have five children between them, ages 13 to 24. As a wedding gift to Andrew, Kate commissioned a formal portrait of the kids on the back lawn of “Eastholm,” which hangs in the playroom.
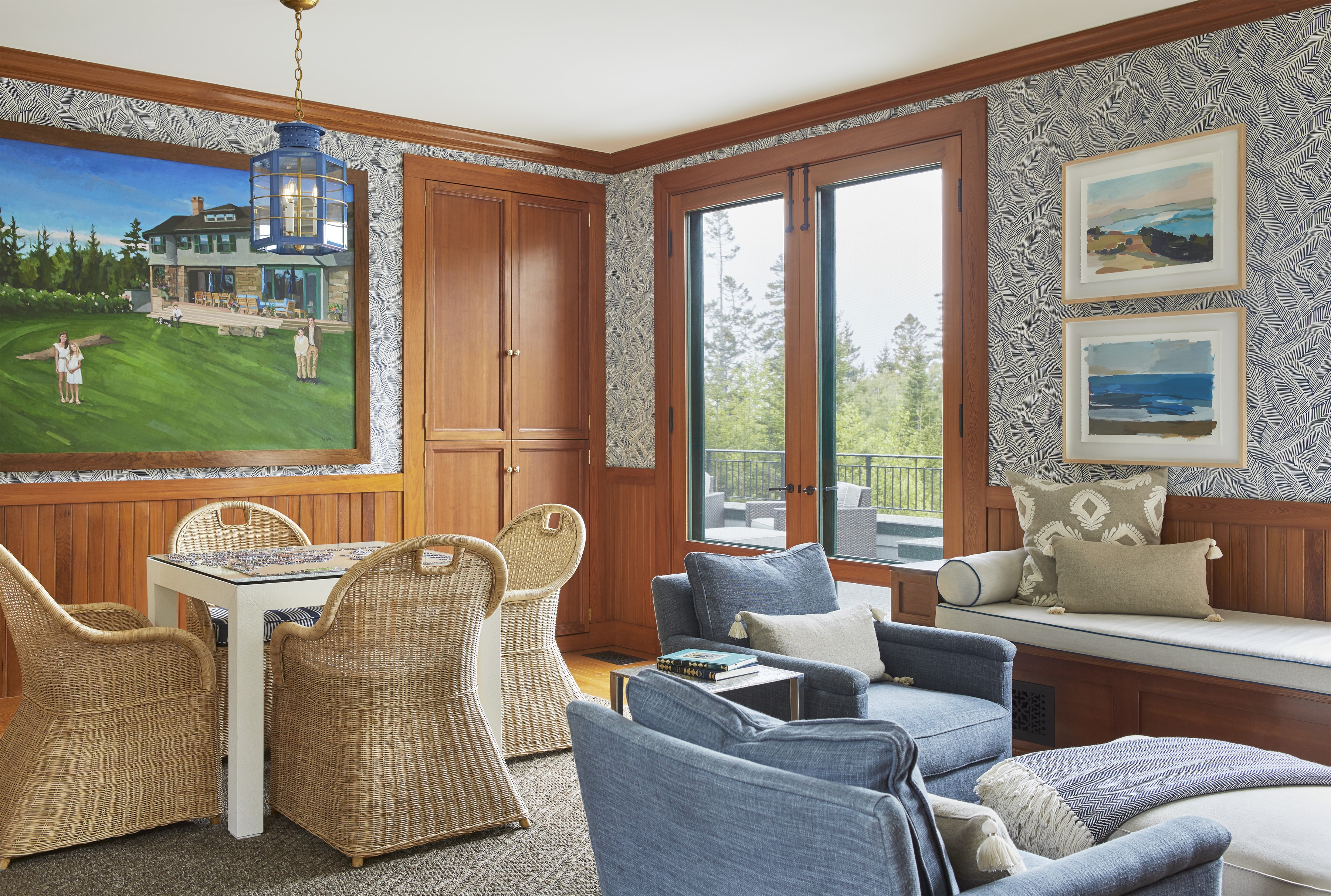
Kate’s goal was to infuse a sense of playfulness while respecting the architecture. “I wanted to keep the traditional feel of the turn-of-the-century summer cottage, but update it with youthfulness, whimsy, and family livability,” the designer said. “To achieve this, I used bright colors and patterns and clean lighting fixtures in high-gloss lacquer and polished finishes.” She also hung joyful artwork, much of it personally meaningful and often by local artists.
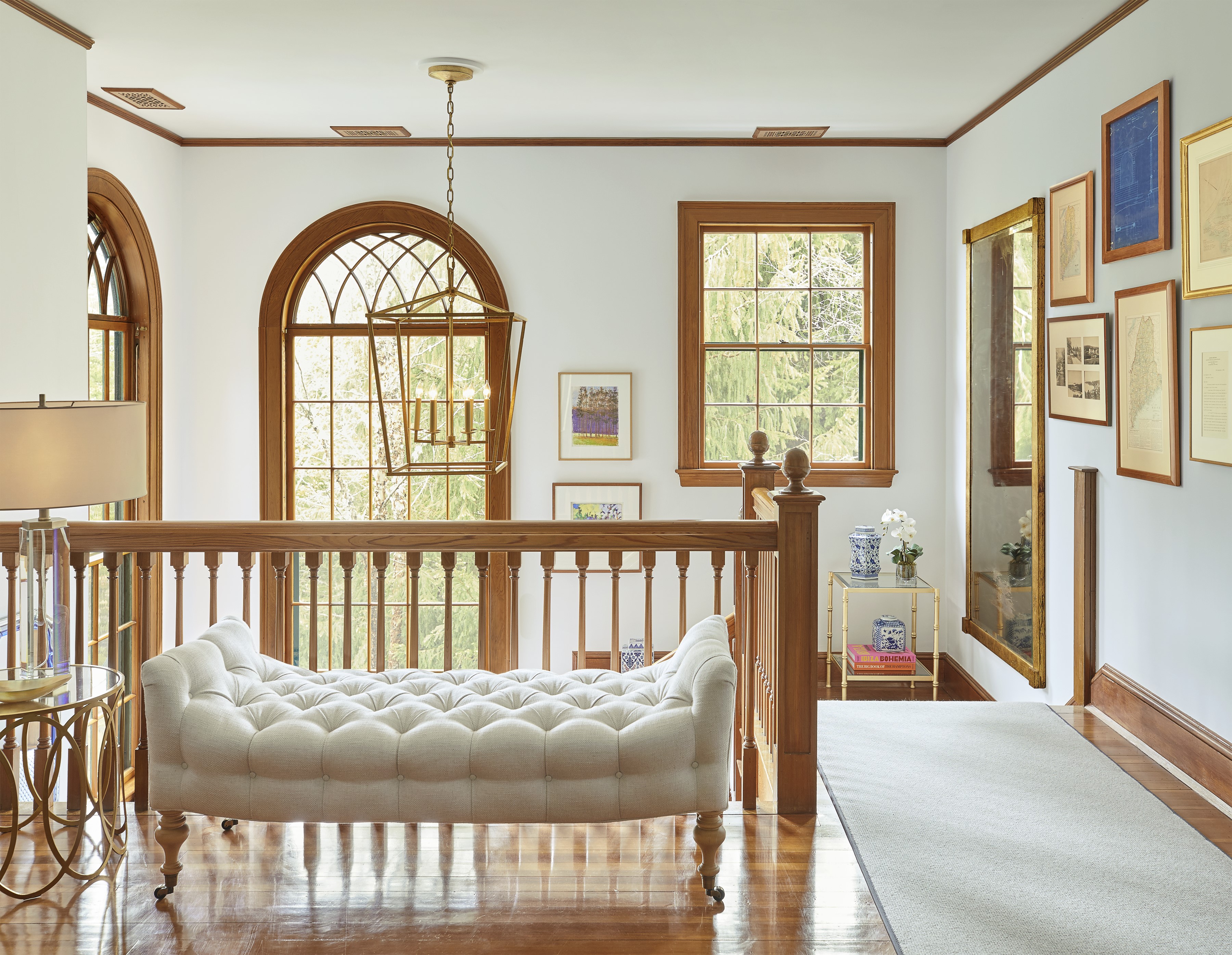
The entry and living area are replete with original cypress woodwork. Kate tempers the formal architecture with light, airy furnishings that have an understated “I’m a generations-old fancy/rustic cottage with moth-eaten wool sweaters in the attic” vibe. Sofas with subtle leopard-print chenille upholstery sit on either side of a driftwood coffee table; pungent yellow pillows perk up the neutral palette.
A vintage, kidney-shaped sofa reupholstered in Schumacher’s iconic Chiang Mai Dragon fabric anchors a secondary seating to which an impressionistic landscape painting by Santa Fe artist Jim Rabby draws the eye. “I asked my mother’s friend, designer Marshall Watson, what to do with this corner when he stayed with us,” Kate said. “He drew this floor plan with a kidney sofa and an arc lamp on a napkin.”
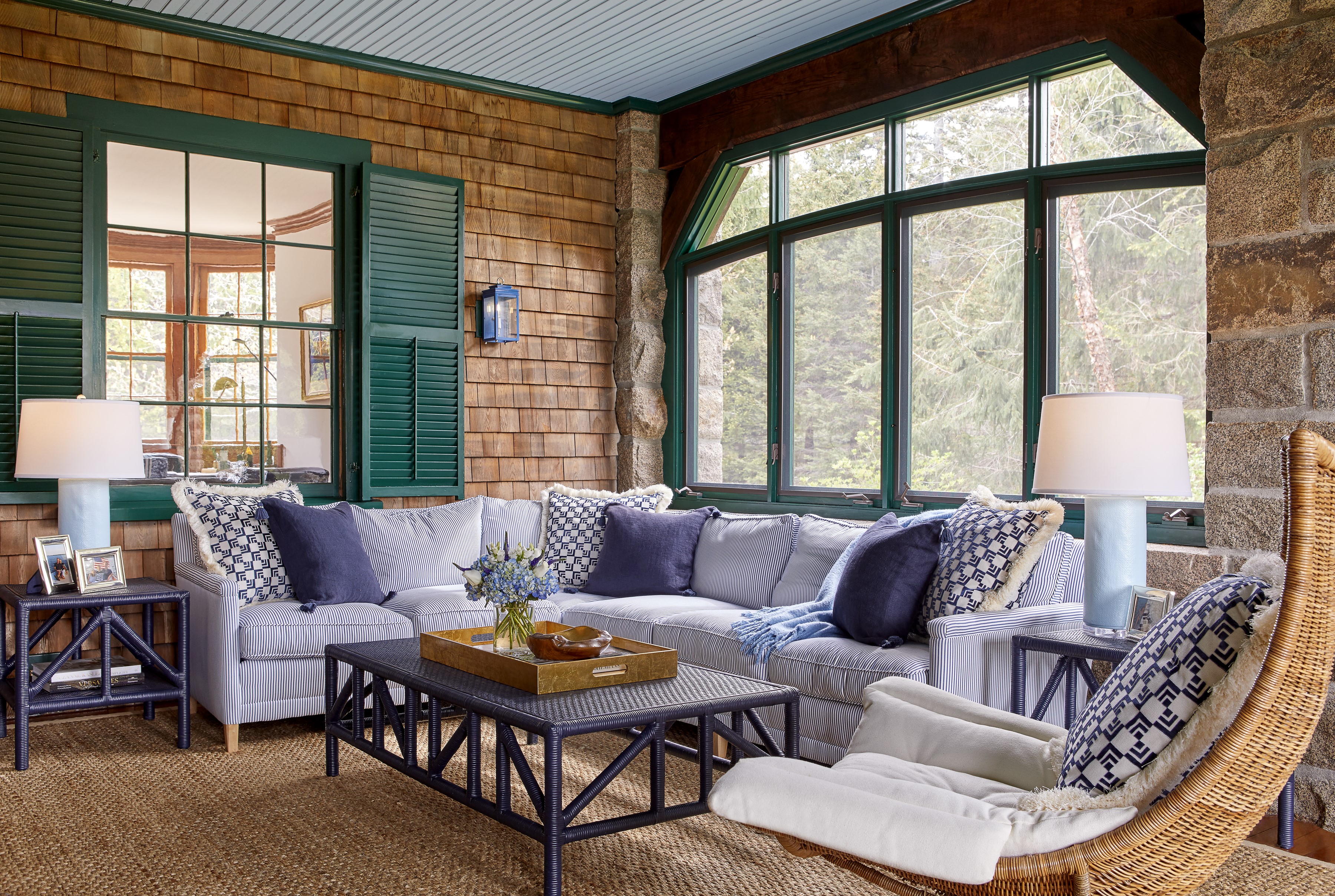
There were no family heirlooms to work around, which Kate explains can make the process either easier or harder since there are no predetermined starting points. Her solution? “We built around white rugs that Andrew picked out for the living room and dining room, which allowed for colorful furniture,” Kate said.
The couple did, however, bring back a Murano glass disc chandelier from their European honeymoon (they married in the South of France) to hang over the wood-plank table in the dining room. A landscape on a diamond-shaped canvas by Rockland-based artist Eric Hopkins is the focal point. The couple faux-argued about the piece, which Andrew commissioned, for months. “I would hang it as a square, and he would switch it back to a diamond,” Kate said with a laugh.
Kate outfitted the not-quite-octagonal granite porch adjacent to the living room in sisal, rattan, and pinstripe performance fabric, citing durability as a concern. “We often have 12 to 20 kids running around; all the kids have possies here, and they move as a pack,” she said. They also hang out in an outbuilding they call “the cabin.” It’s a clubhouse of sorts, complete with a sleeping loft and an Xbox.
A cypress stair with two 90-degree turns leads to the second floor, where there’s a bedroom for everyone, a round guest room, and an office for Kate. In the primary bedroom, framed photographs of roses that Andrew took in London’s Hyde Park complement the Celerie Kemble botanical print drapery and loveseat.
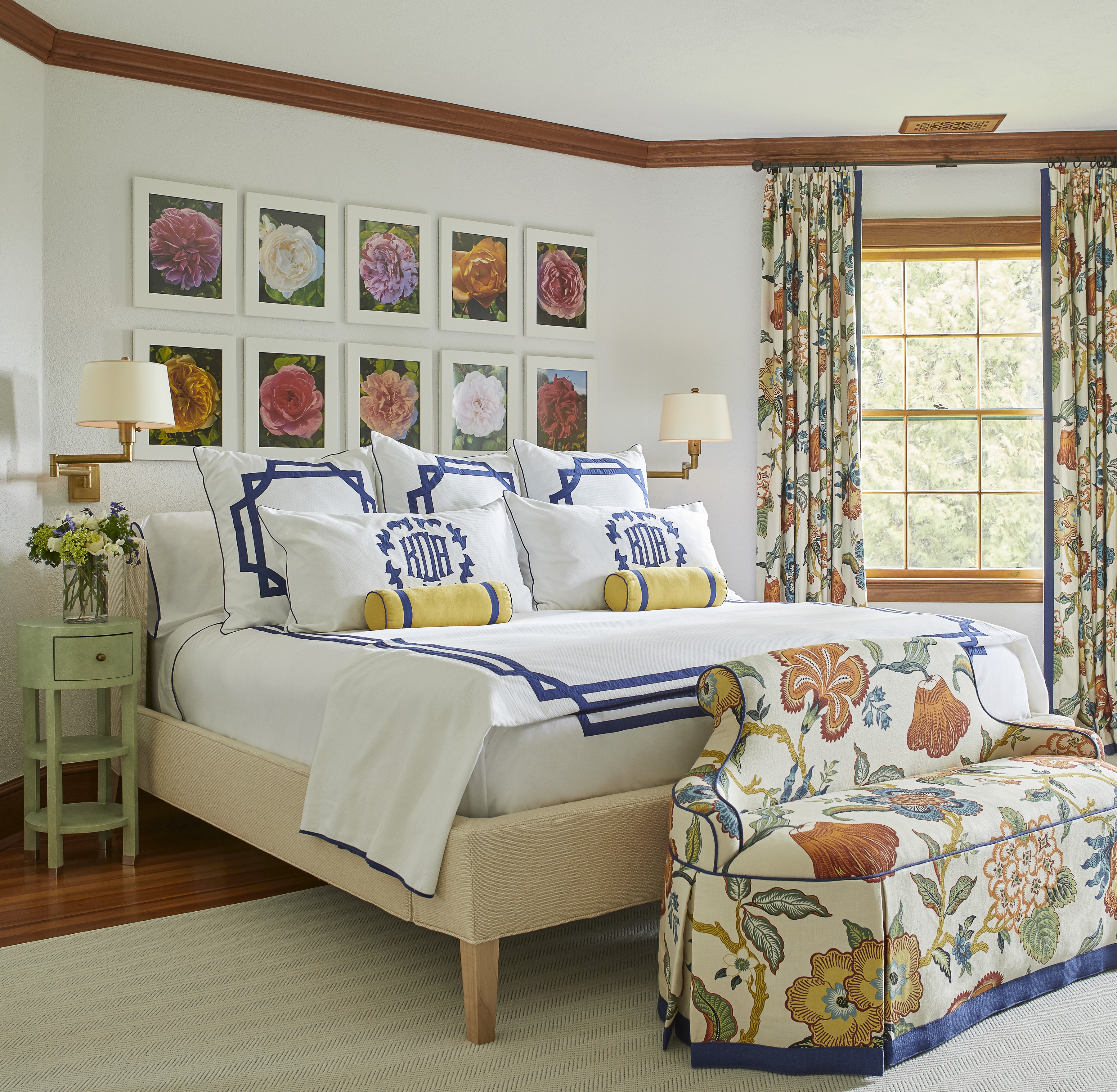
The kids’ bedrooms are varying shades of blue with accents that include striped headboards, monogrammed bedding, lacquered grass-cloth dressers, draperies in iconic Schumacher patterns, Slim Aarons photographs, and fun, abstract art prints. As for how much influence each child wielded, Kate said, “If the kids were around, they had input into the design.”
The most significant recent addition is a pool, a huge undertaking that required blasting through the granite ledge. It’s sited in front of the estate’s original tea house. “Many of these old houses had auxiliary tea houses where people gathered in the afternoon to drink tea,” Kate said. “They were built with powder rooms and kitchenettes, which is just what you need in a pool house.” The pool is a popular hangout after a morning of tennis or a day trip to a nearby island for an afternoon picnic
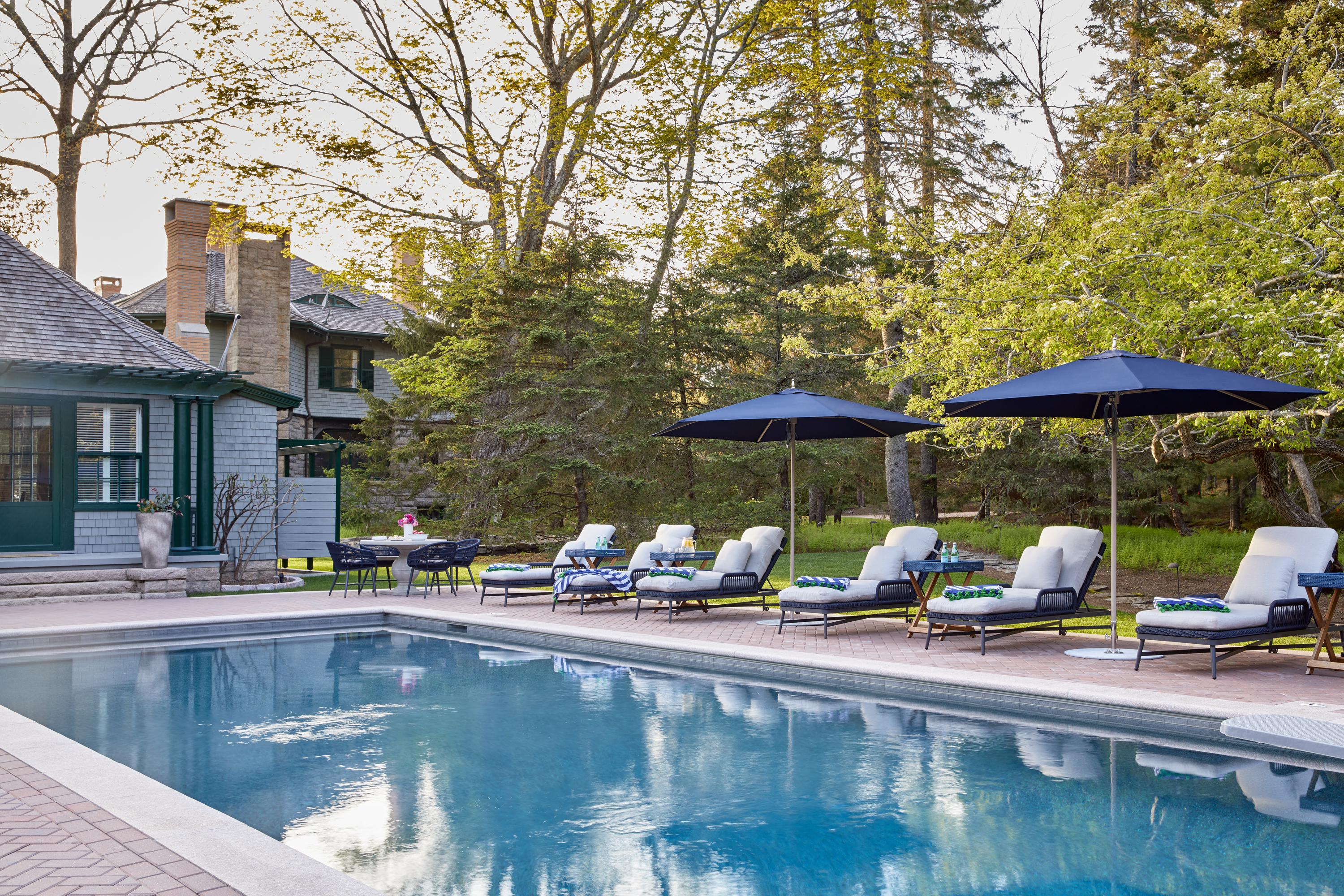
Now that the interiors feel fresh and the pool is complete, Kate has turned her attention to the grounds. “I’ve hired a landscape architect to restore the gardens around the house to reflect the original Olmsted design,” she said. “I want to be true to the home’s soul.”
See more photos of the property below:
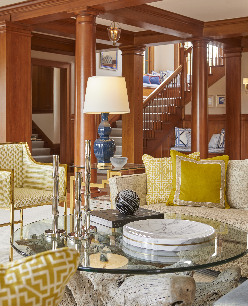
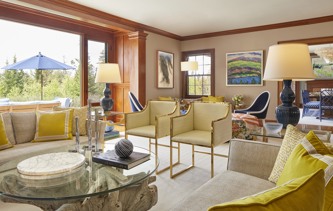
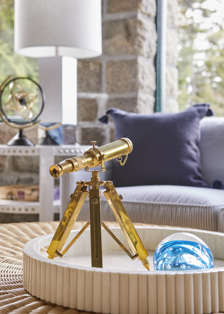
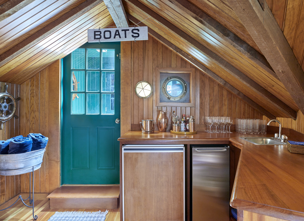
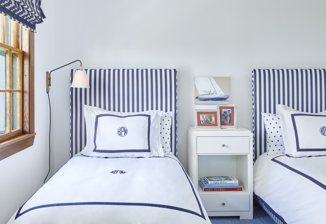
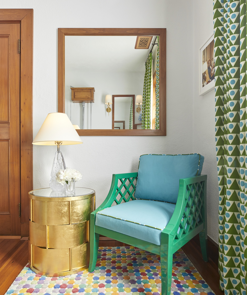
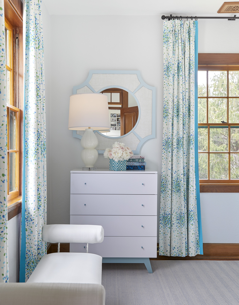
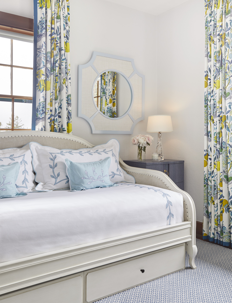
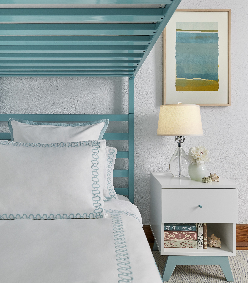
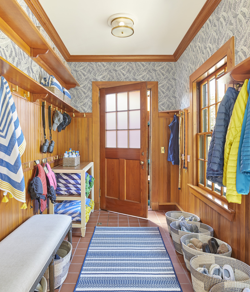
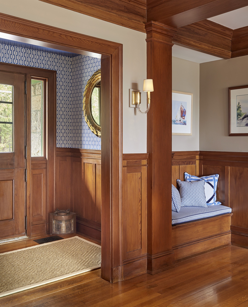
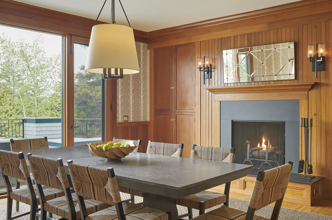
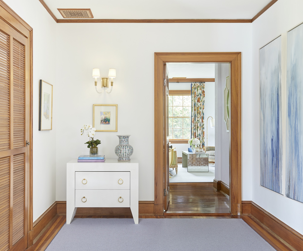
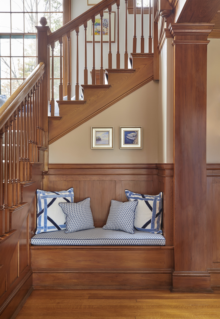
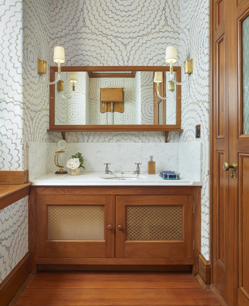
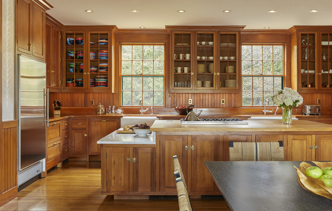
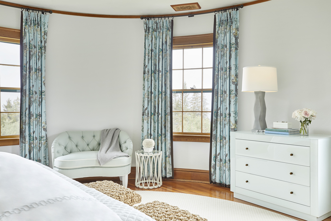
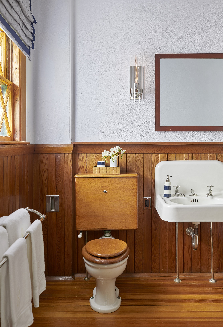
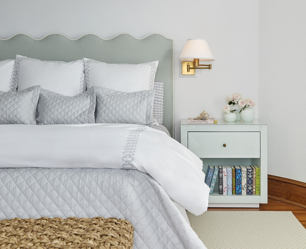
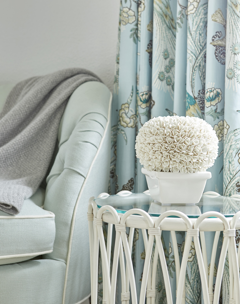
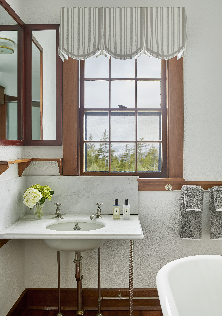
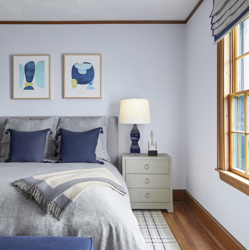
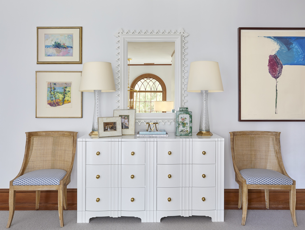
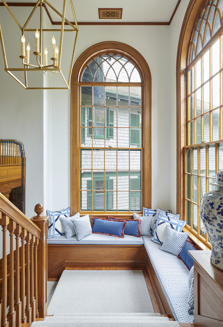
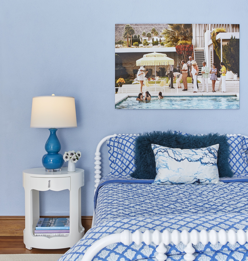
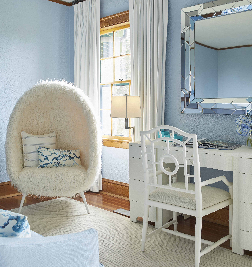
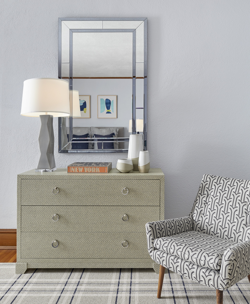
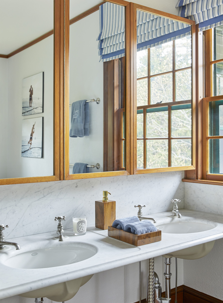
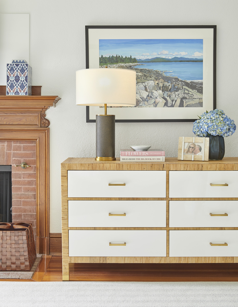
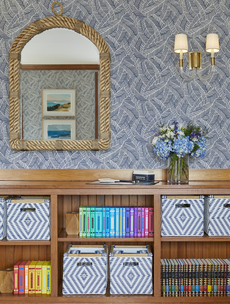
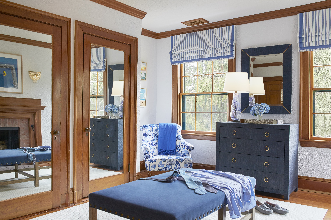
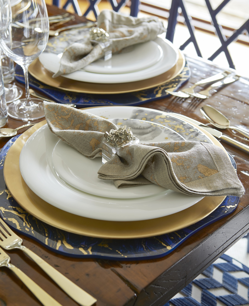
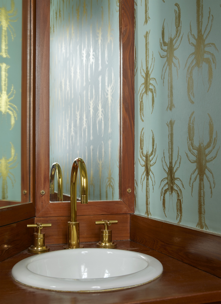
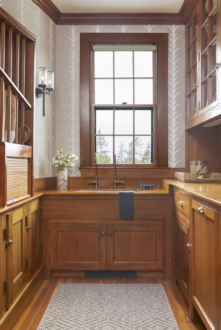
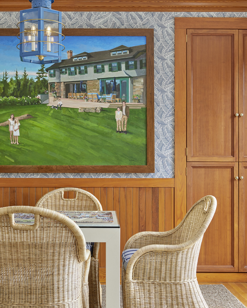
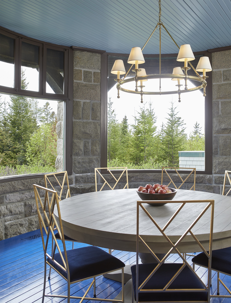
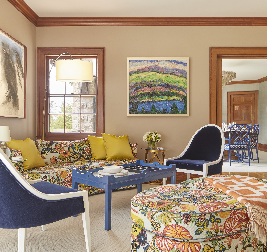
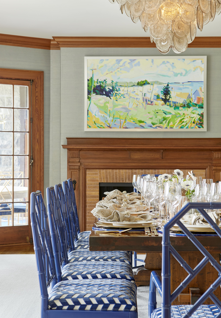
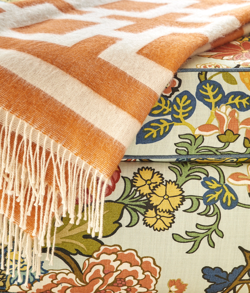
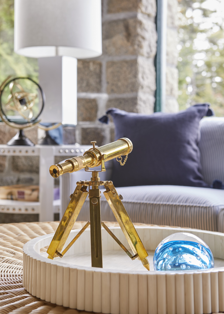
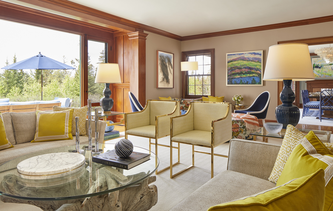
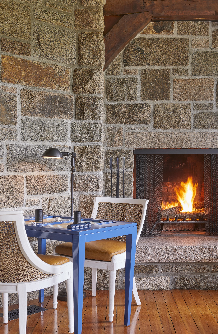
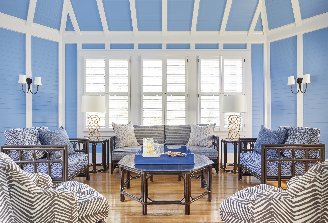
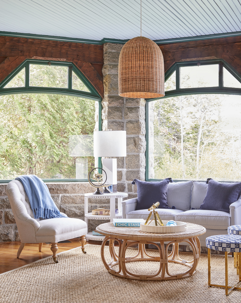
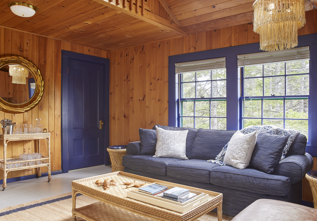
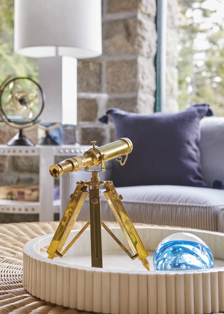
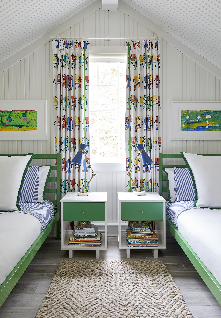
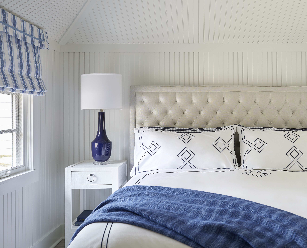
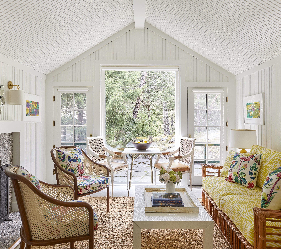
Marni Elyse Katz is a regular contributor to the Globe Magazine.
Works Cited
Katz, M. E. (2021, August 1). ‘It was a miracle it didn’t burn down.’ The Boston Globe. ‘It was a miracle it didn’t burn down.’

